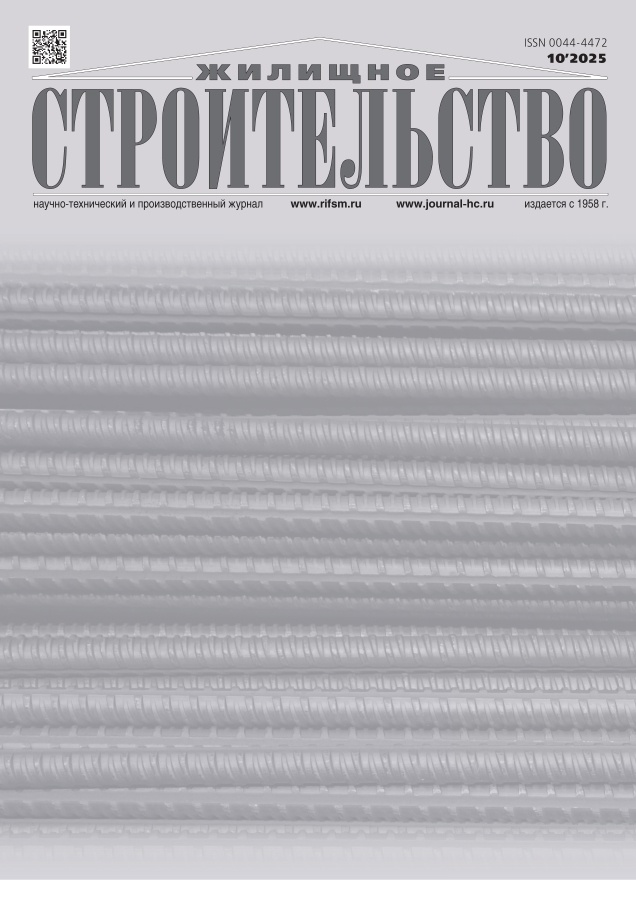Volumetric block housing construction
- Autores: Korshunov A.N.1, Tarbeev Е.V.1
-
Afiliações:
- JSC “Kazan Giproniiaviaprom” named after B.I. Tikhomirov
- Edição: Nº 10 (2025)
- Páginas: 20-27
- Seção: Articles
- URL: https://consilium.orscience.ru/0044-4472/article/view/695869
- DOI: https://doi.org/10.31659/0044-4472-2025-10-20-27
- ID: 695869
Citar
Texto integral
Resumo
The article considers volumetric block housing construction with flexible apartment layout in applications of new volumetric blocks designs with options for their support on two sides without prestressing and four sides; with block dimensions within the transport dimension and more, for its factory and on-site manufacture; using cheap and efficient tooling for monolith. The blocks are made as mounting joints with adjacent blocks. Low-cost options for new production and modernization of existing technologies are considered.
Texto integral
Sobre autores
A. Korshunov
JSC “Kazan Giproniiaviaprom” named after B.I. Tikhomirov
Autor responsável pela correspondência
Email: korshunov.an53@mail.ru
Design Engineer
Rússia, 45, Ibragimov Avenue, Kazan, 420044Е. Tarbeev
JSC “Kazan Giproniiaviaprom” named after B.I. Tikhomirov
Email: etarbeev@mail.ru
Civil Engineer
Rússia, 45, Ibragimov Avenue, Kazan, 420044Bibliografia
- Korshunov A.N., Filatov E.F. Volumetric reinforced concrete block for housing construction with flexible apartment layouts. Flexible form-tooling and a stand for the manufacture of a volumetric block. Zhilishchnoe Stroitel’stvo [Housing Construction]. 2022. No. 10, pp. 11–18. (In Russian). EDN: PBRPDE. https://doi.org/10.31659/0044-4472-2022-10-11-18
- Рatent for the utility model RF 218225. Ob’emnyi zhelezobetonnyi blok dlya domostroeniya s gibkoi kvartirografiei [Volumetric reinforced concrete block for housing construction with flexible apartment construction]. Korshunov A.N. Declared 21.11.2023. Published 03.11.2025. (In Russian).
- Patent RF 2712845. Sposob izgotovleniya krupnogabaritnogo ob’emnogo modulya [Method of manufacturing a large-sized volumetric module]. Meshcheryakov A.S., Ambartsumyan S.A. Declared 30.11.2018. Published 30.01.2020. (In Russian).
- Patent RF 2715781. Sposob proizvodstva ob’emnogo modulya [The method of production of the volumetric module]. Meshcheryakov A.S., Ambartsumyan S.A. Declared 30.11.2018. Published 30.01.2020. (In Russian).
- Teshev I.D., Korosteleva G.K., Popova M.A., Shchedrin Yu.N. Modernization of housing module prefabrication plants. Stroitel’nye Materialy [Construction Materials]. 2016. No. 3, pp. 10–13. (In Russian). EDN: VUCZNX
- Khubaev A.O., Sahakyan S.S. The practice of using volumetric-block housing construction In Russia. Vestnik of Perm National Research Polytechnic University. 2020. No. 3 (39), pp. 112–118. (In Russian). EDN: LRRNQQ. https://doi.org/10.15593/2409-5125/2020.03.10
- Guryev V.V., Dmitriev A.N., Yakhkind S.I. Experimental and standard design – a strategic vector of development of industrial civil construction. Promyshlennoe i Gragdanskoe Stroitelstvo. 2022. No. 7, pp. 40–47. (In Russian). EDN: NAIPTA. https://doi.org/10.33622/0869-7019.2022.07.40-47
- Vasiliev A.N. Industrial housing construction as an element of Russia’s new industrial policy. Economica I Menedgment System Upravleniya. 2022. No. 4 (46), pp. 15–21. (In Russian). EDN: QBRXWC
- Guryev V.V., Yakhkind S.I. The main trends in the development of civil engineering at the present stage. Academia. Arxitektura i Stroitel’stvo. 2022. No. 3, pp. 97–103. (In Russian). EDN: UEPRMZ. https://doi.org/10.22337/2077-9038-2022-3-97-103
- Shembakov V.A. Tasks and prospects for the development of the Russian construction industry. Stroitel’nye Materialy [Construction Materials]. 2024. No. 3, pp. 4–7. (In Russian). EDN: KKPBJW. https://doi.org/10.31659/0585-430X-2024-822-3-4-7
Arquivos suplementares




















